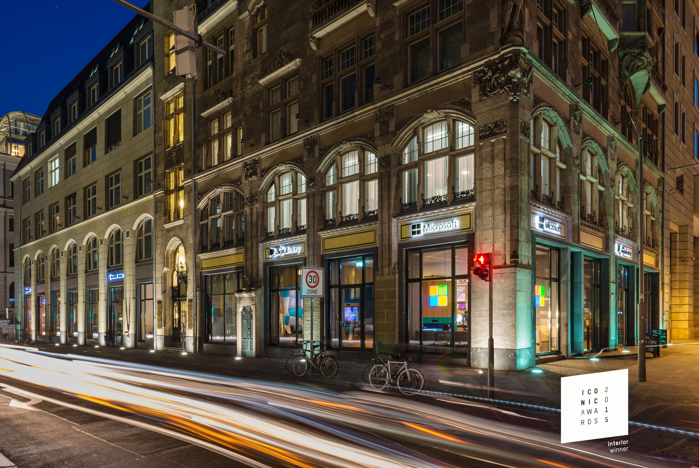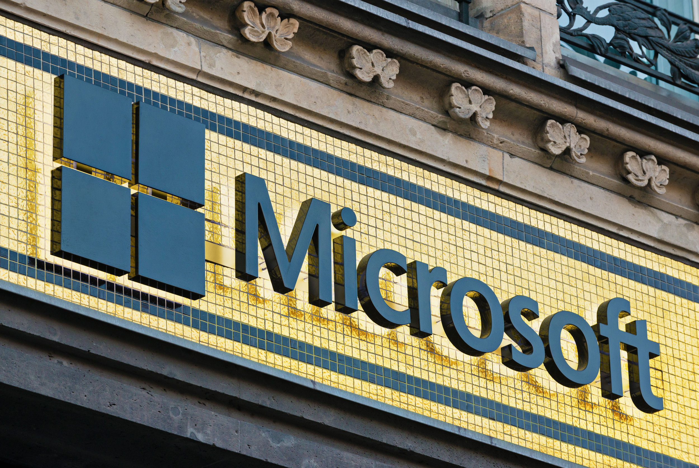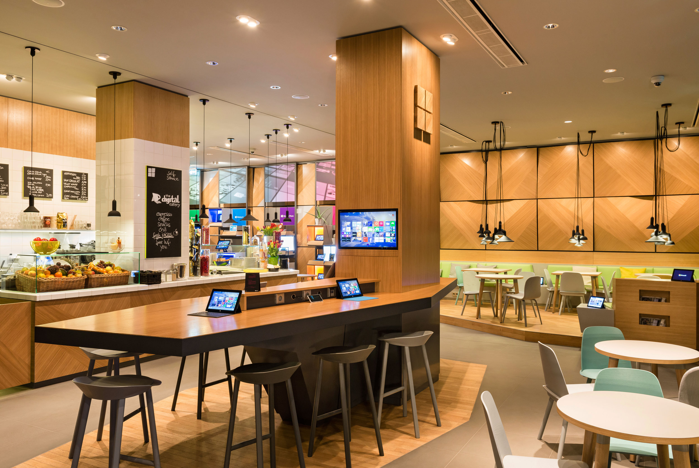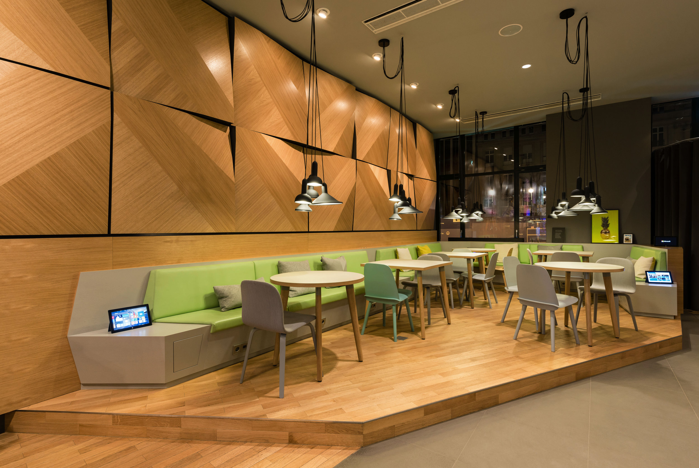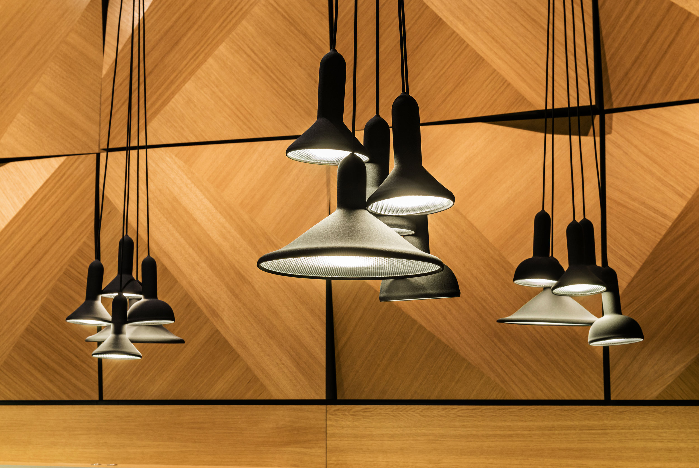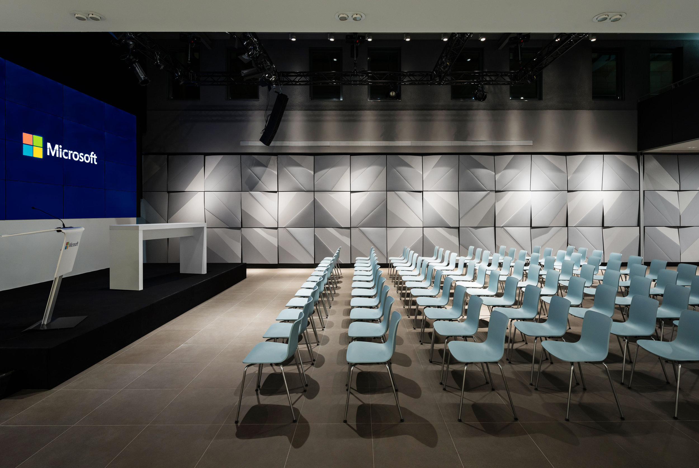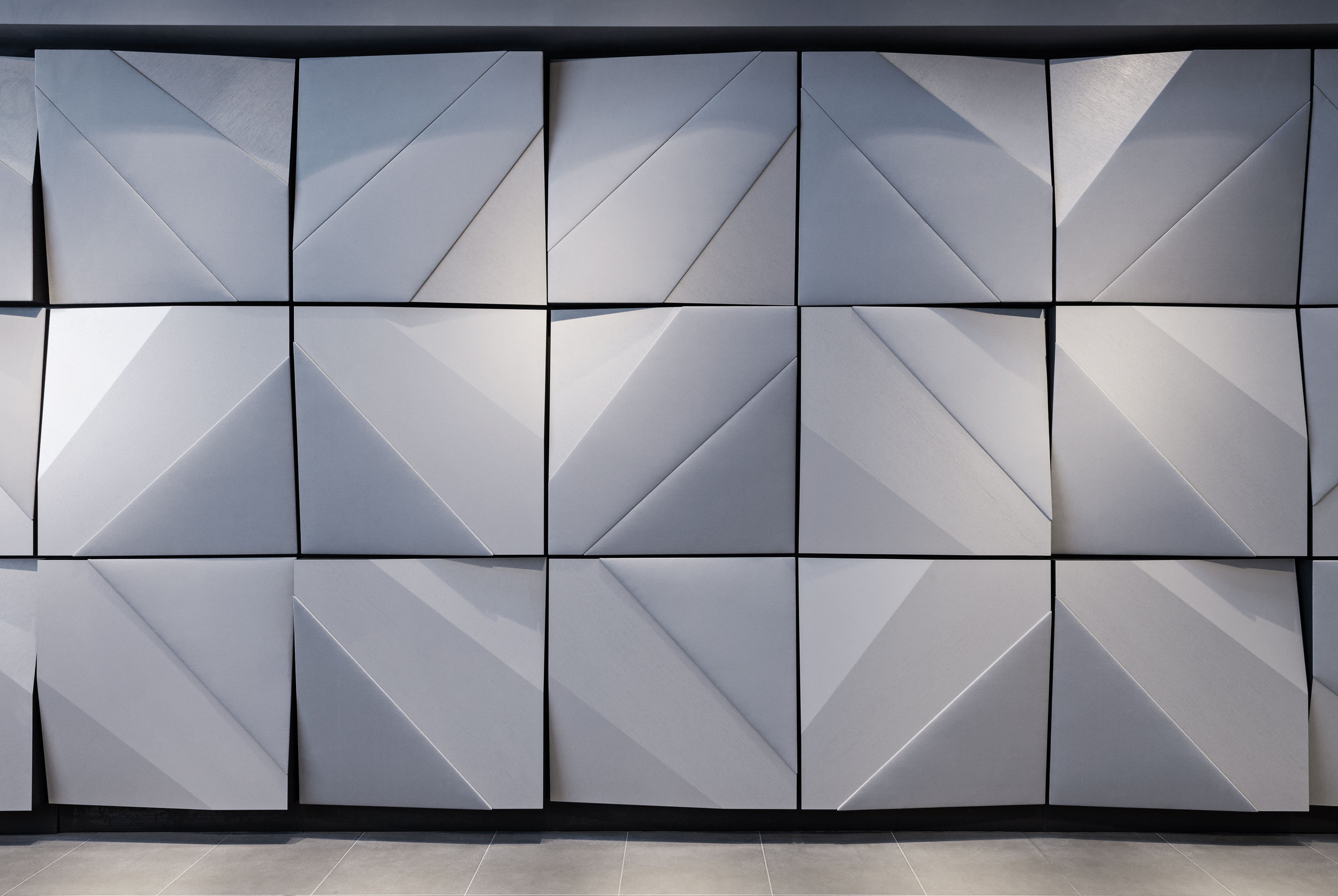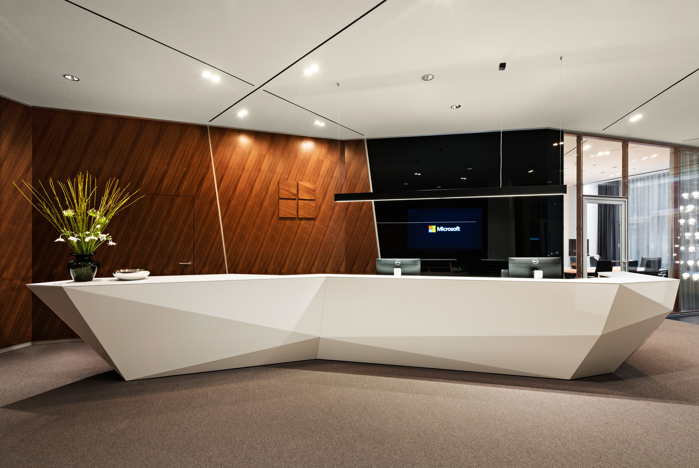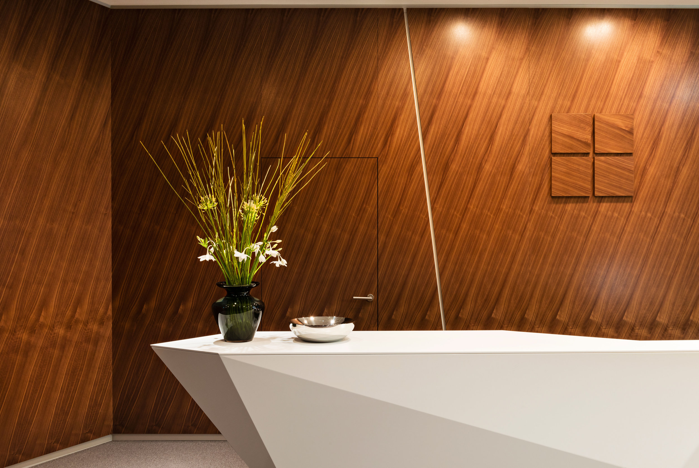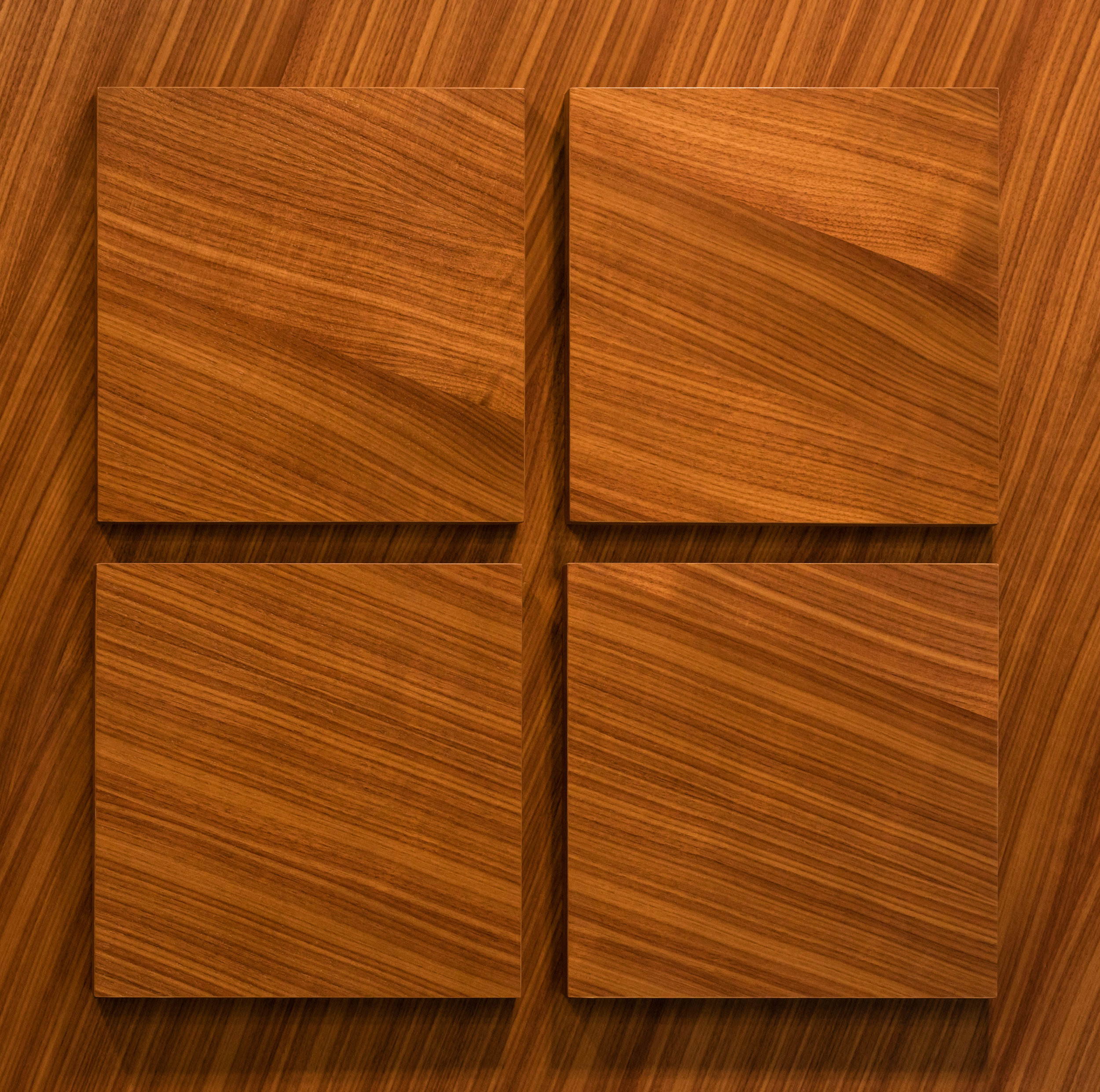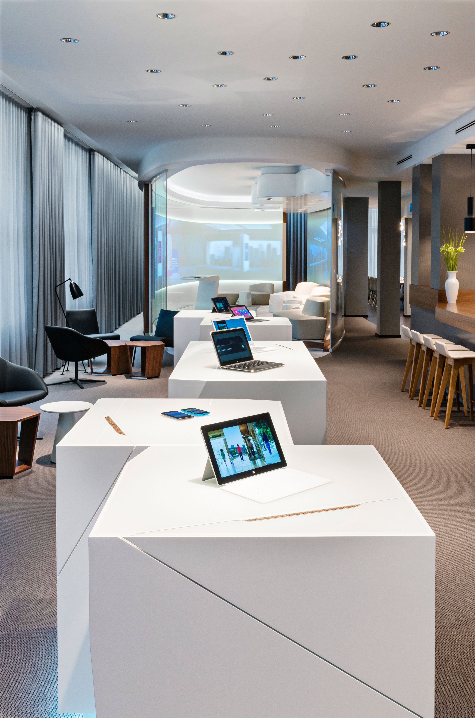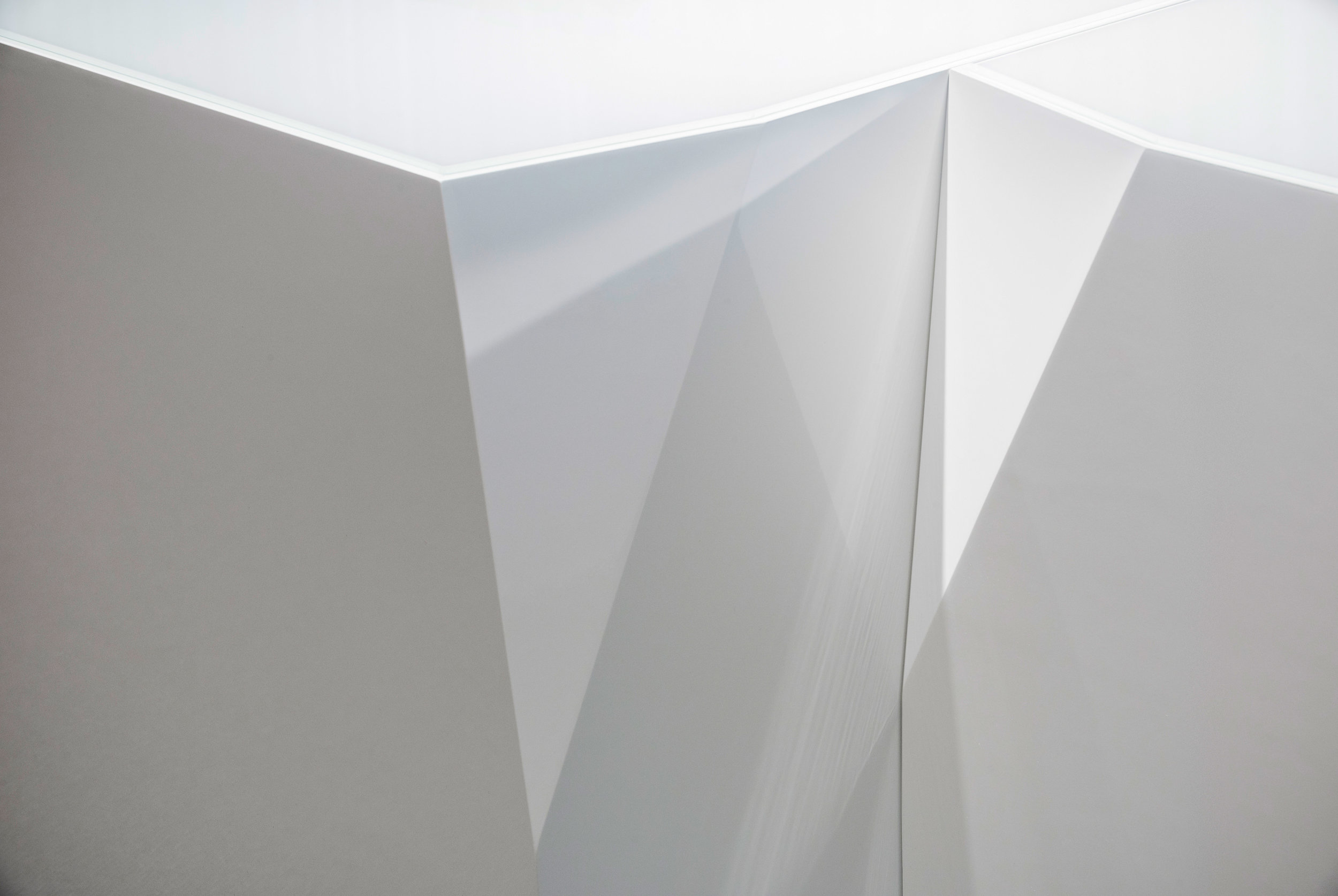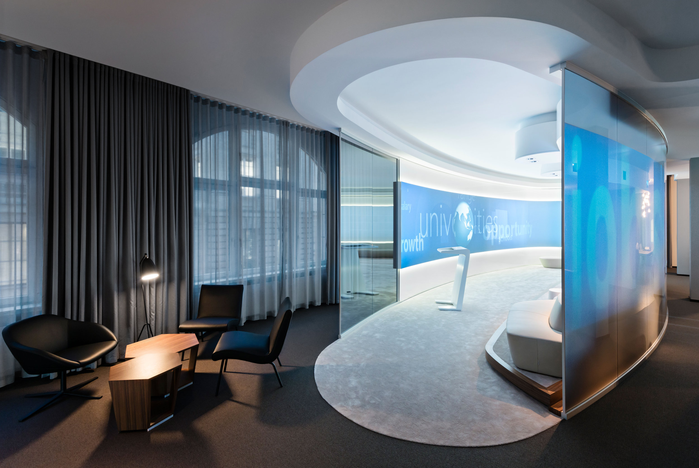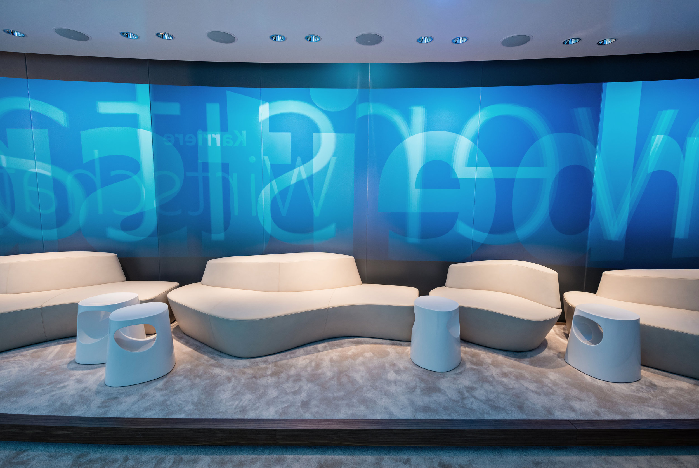Microsoft Center Berlin
Microsoft Center Berlin
Corporate interior and brand experience
On the boulevard Unter den Linden the worldwide first public Microsoft Centre was opened - a space for networking and discussion between customers, media, politics and society. Spread over 3.000 sqm on four floors the historically listed building houses high-level corporate spaces for clients, partners and employees.
Read more
The ground floor is dedicated to public communication with its café “The Digital Eatery” and a generous and flexible presentation area for event formats of up to 400 people. The upper floors are occupied by Microsoft’s internal working spaces.
An exclusive place to welcome political and corporate clients is the Cloud Centre on the upper floor of the historical building complex: premium reception areas and a 360-degree showroom create presentation opportunities at the highest standard.
COORDINATION supervised the architectural concept and the interior design together with the communications agency FTWild (overall concept and project management) . Art+Com Studio was responsible for all media installations. Working closely with all involved partners and the client, this ambitious project was suc-cessfully designed, planned and executed in just eleven months. This project was honoured with the Iconic Awards Winner ’15 by the German Design Council.
Facts
| Client | Microsoft Deutschland GmbH (Principal: FTWILD GmbH) |
| Assignment | Idea, concept, planning and execution of the interior design, of loose furnishings and of the accessories |
| Design | Jochen Gringmuth, Christian Skeide Sonja Stadelmaier, Katrin Weiß-Höppeler |
| Project Management | Rebecca Hellbach |
| Team | Christian Skeide, Sonja Stadelmaier, Jan StaufIsabelle Klinke, Katrin Weiß-Höppeler, Ingo Strobel |
| Partner | FTWild Kommunikation GmbH (overall concept) |
| Lighting Design | Anne Boissel |
| Media Installations | ART+COM AG |
| Photos | Ulf Büschleb |
| Awards | Iconic Awards - Winner Interior Design '15 |
