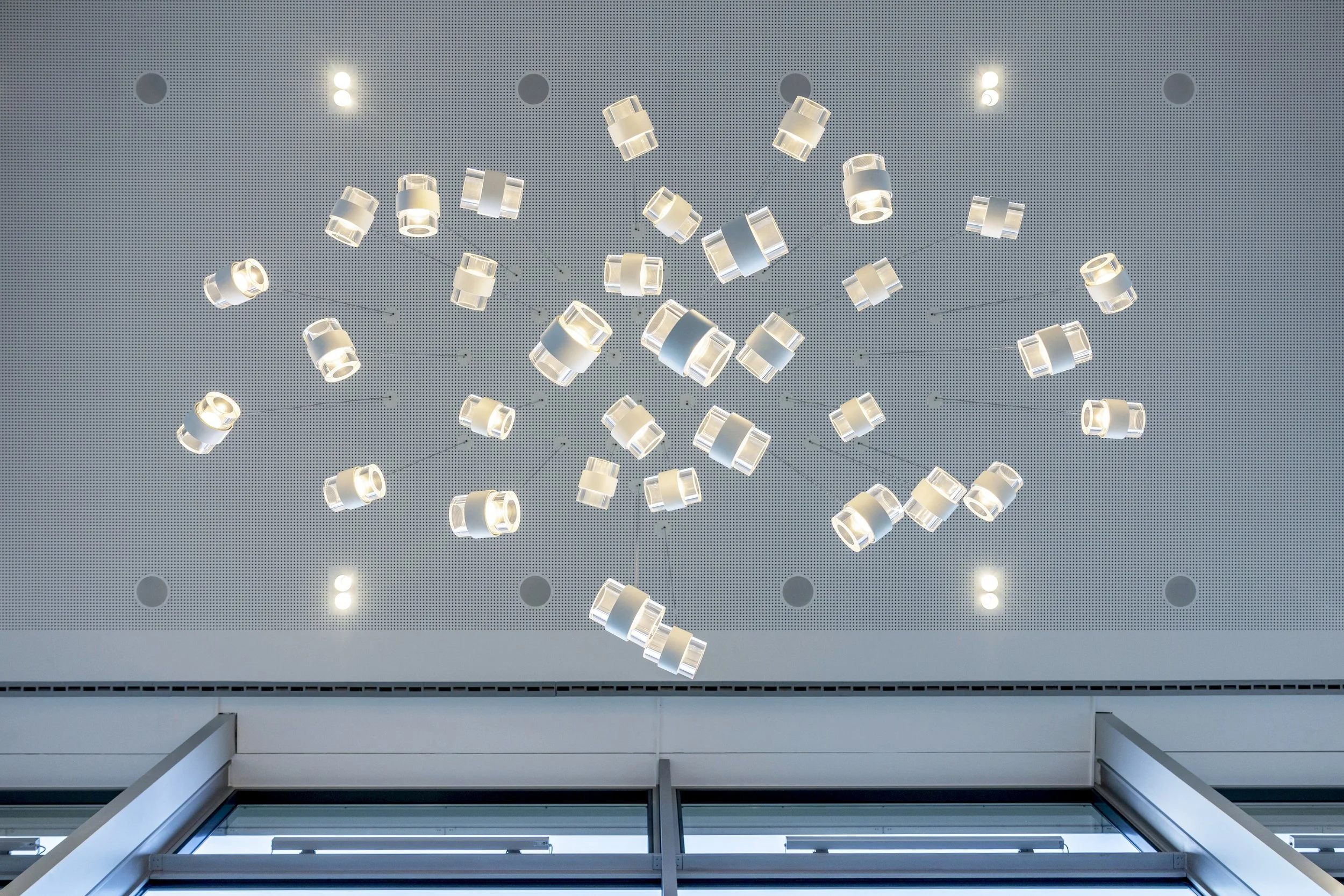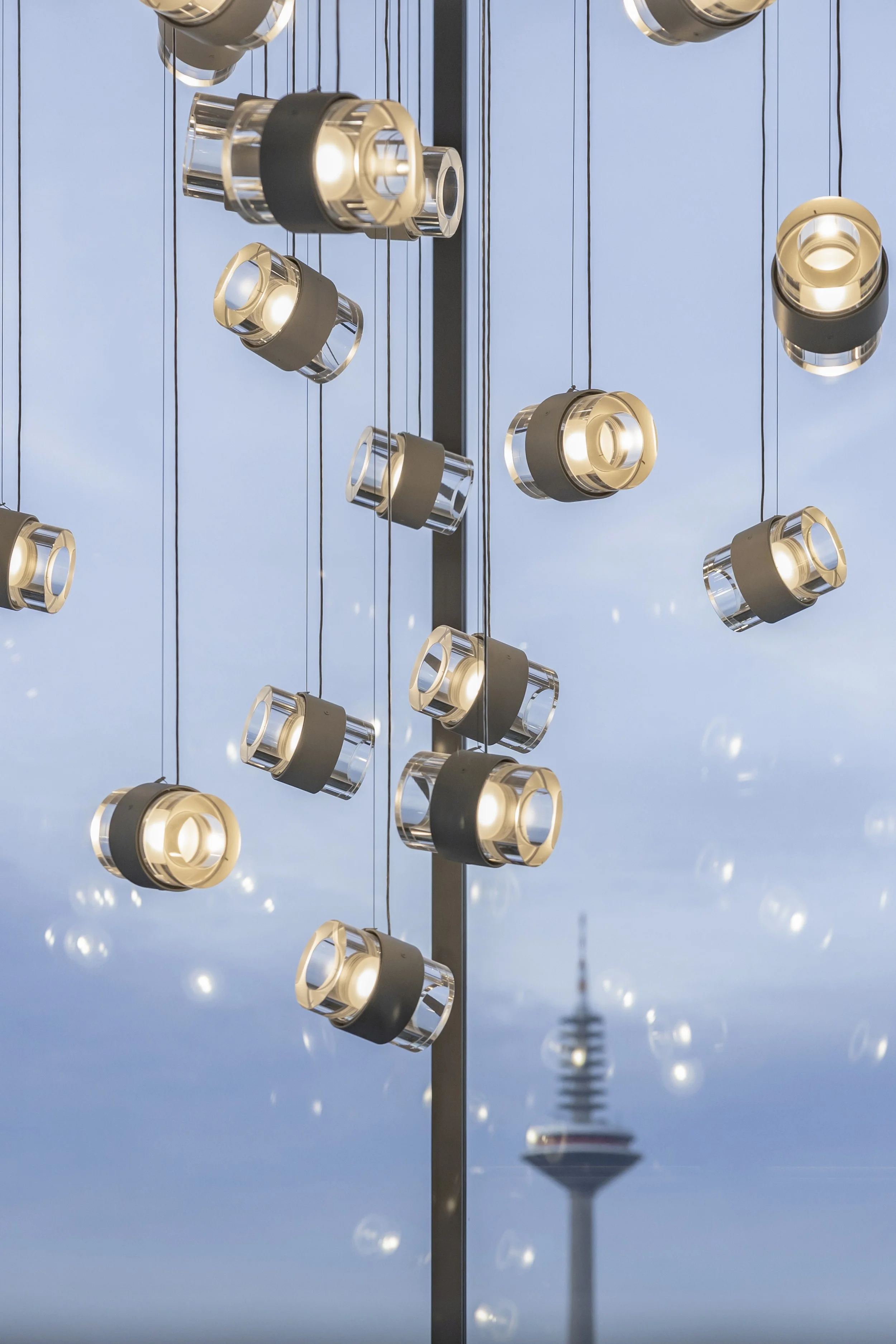Communicative Flex-Office
Communicative Flex-Office
Modern working environments for one of the world's largest development banks
On the top floors of an office tower in Frankfurt am Main COORDINATION has redesigned the representative workshop and meeting areas of a development bank with an extensive renovation. The spaces are intended for informal exchanges and provide room for discussions, workshops, lectures and celebrations while offering impressive views of the Frankfurt skyline and the Palmengarten. The Berlin-based interior design and architecture firm implemented a well-thought-out design concept for restructuring the space by opening up the formerly strict partitions in favour of an open-space solution. COORDINATION draws on the existing structure to implement the extensive redesign with minimally invasive interventions. A differentiated colour concept and custom-made furniture underline the newly designed interior.
Read more
A special addition to the colour spectrum can be found in the Artist Lounge on the 10th floor. It takes up the darker blue tones of the lower floors and complements them with a deep midnight blue and a pastel terracotta red.
Particularly striking is an impressive lighting installation developed by COORDINATION in the atrium on the 9th floor. The inviting space with its wide window front and view of the palm garden extends over two floors. In order to also populate the airspace, COORDINATION converted existing ceiling lights into free-hanging pendant lights, demonstrating their sensitivity in dealing with existing building fabric with this playful, creative intervention.
Facts
| Assignment | Concept, design, planning and implementation of the working environment |
| Design | Flip Sellin, Lena Kramer, Max Fabian Wosczyna |
| Project Management | Lena Kramer |
| Team | Lukas Kurze, Saskia Dall'Armi |
| Photos | Koy+Winkel |










